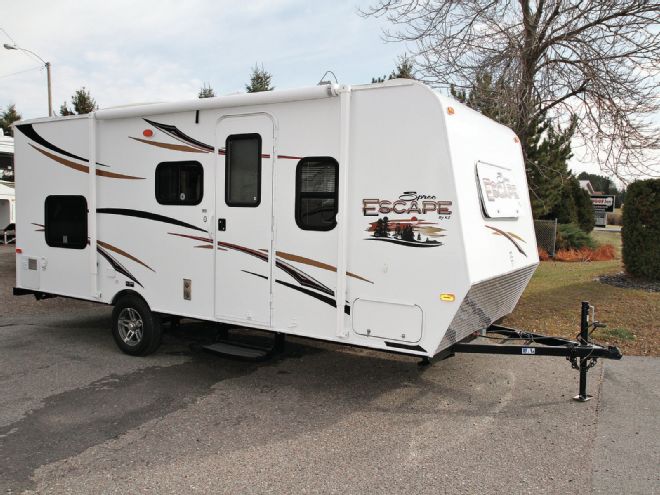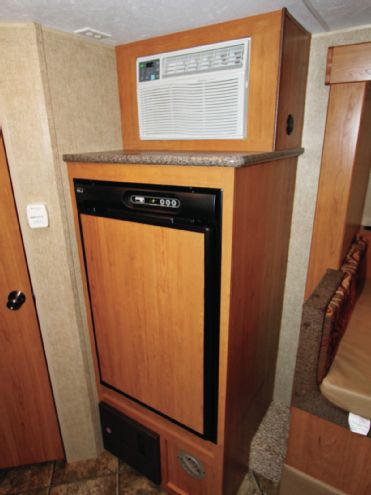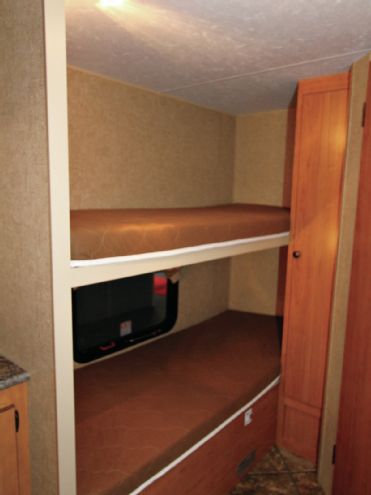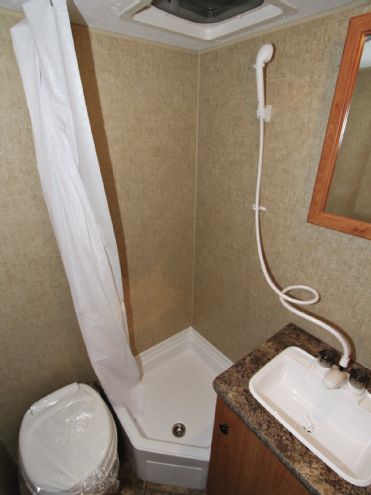
| road Test Spree Escape 196s front Three Quarter
Increasing costs of gasoline and more stringent government emissions regulations are forcing everyone to make adjustments to their lifestyle. Today’s vehicles are better built and more efficient than ever before, but they are also smaller and that affects towing capacity in a big way. The days of hooking up your 32-foot trailer behind the family barge are gone. Owners of towable RVs have pretty much gone with trucks or fullsize SUVs to allow them to safely tow their trailers. However, not everyone has the means or desire to purchase a large truck just for occasional hauling, and many prefer a smaller vehicle with better fuel economy that can do dual duty as a daily driver as well as a tow vehicle for those weekend getaways.
KZ RV has always been known for packing a lot of value into their well-built units, and their Spree Escape series is no exception. The Spree Escape line revolves around a lightweight RV designed to be easily towed behind smaller vehicles. With lengths between 16 feet and 24 feet, 10 inches, the vast majority of these RVs has a gross vehicle weight rating (GVWR) of 3,500 pounds. This allows them to be pulled behind smaller SUVs, pickup trucks, or even the family minivan. A large number of floor plans are available and can sleep up to seven people. The particular model we reviewed was the 196S.
The 196S only weighs 2,915 pounds, which leaves you room to pack another 585 pounds of cargo. Its 22-foot-overall length gives you plenty of interior space, and a pair of bunk beds increases the sleeping capacity to six people. An interior height of 75 inches easily accommodates a 6-foot-tall adult, and the 8.5-foot exterior height makes it easy to tow or fit into tight campsites. The sidewalls and front cap are all fiberglass and the front features a protective polished diamond plate to protect it from stone damage when towing. A patio awning is attached to the curbside of the trailer to provide a comfortable shaded area for outdoor living.

| The Spree Escape’s spacious floor plan makes it easy to move around when the dinette slide is extended.
There is plenty of sleeping capacity in the 196S. A 60x80-inch queen bed is located in the front of the RV. A large storage space beneath the bed can be accessed from inside the trailer or from the outside via compartment doors on each side of the RV. Large cabinets over the bed add additional storage space to the RV. This Spree Escape was also fitted with an optional front window in addition to the two side windows in that area. The front window has a flip-up cover that serves as a sunshade when camping or as a protective shield when towing.

| The 60x80-inch queen bed in the front provides plenty of room for two adults.
A single slide-out encompasses the U-shaped dinette. The table can be lowered to convert the booth seating into an additional sleeping area. When extended, the slide-out really opens up the interior and makes it easy to get around. Directly next to the slide-out is the Dometic 4-cubic-foot fridge, which can be operated on electricity or propane. Immediately beneath the fridge is a 16,000-Btu propane furnace, which provides plenty of heat for this RV. Rather than a rooftop air conditioner, this Spree Escape is equipped with an 8,000-Btu in-wall air conditioner, similar to a residential window-style unit. This keeps a low profile on the roof and does a good job of keeping the interior cool. The Spree Escape is fitted with R7 insulation and tinted safety glass windows, which also contribute to a comfortable environment.

| The dinette is located in the slide-out and lowers to make into a double bed.
Directly opposite the dinette is the galley workstation. A 6-gallon gas DSI water heater is placed in the lower left corner of the galley while a two-burner gas cooktop and sink are placed in the galley surface. A built-in microwave oven is housed in the overhead cabinetry to future enhanced any cooking tasks. The enclosed bathroom is located beyond the galley area while a vanity, sink, and and toilet are arranged next to a shower stall, which is covered by a ceiling vent and skylight. Across from the bath is a pair of bunk beds, which is separated from the bath by a large pantry. Additional storage room is provided beneath the lower bunk.
The 196S floor plan is laid out very efficiently and packs a lot of room into a fairly compact RV. The combination of the queen bed, dinette, and bunk beds provides sleeping accommodations for a family of six. The galley area and adequate storage for a unit this size also make this RV great for either a weekend family getaway or a longer vacation. The ability to tow it behind many lighter vehicles makes this Spree Escape a very affordable way to enjoy the RV lifestyle.

| road Test Spree Escape 196s floorplan
Note: Our special thanks to King’s Campers in Wausau, Wisconsin, for making this unit available to RV Magazine for this review.
At A Glance
Base Price $16,600 (MSRP)
Standard Features:
- Two-burner cooktop
- 4-cubic-foot gas/electric refrigerator
- 6-gallon DSI water heater
- AM/FM/MP3/iPod radio
- TV antenna
- Spare tire
- Awning
- Single-bowl sink
- Overhead cabinets
- City water fill
- Cable TV hookup
- 12-volt converter with charger
- Microwave oven
- 20-pound propane bottle
- Two stabilizer jacks
- Shower and toilet
- 54-inch dinette seats
- Tinted windows
- R-7 insulation
Optional Features:
- “Ruby” interior fabrics
- 8,000-Btu air conditioner
- Front window
- 16,000-Btu furnace
- Aluminum wheels
- Price as Tested $18,365 (MSRP)
 | road Test Spree Escape 196s front Three Quarter
Increasing costs of gasoline and more stringent government emissions regulations are forcing everyone to make adjustments to their lifestyle. Today’s vehicles are better built and more efficient than ever before, but they are also smaller and that affects towing capacity in a big way. The days of hooking up your 32-foot trailer behind the family barge are gone. Owners of towable RVs have pretty much gone with trucks or fullsize SUVs to allow them to safely tow their trailers. However, not everyone has the means or desire to purchase a large truck just for occasional hauling, and many prefer a smaller vehicle with better fuel economy that can do dual duty as a daily driver as well as a tow vehicle for those weekend getaways.
KZ RV has always been known for packing a lot of value into their well-built units, and their Spree Escape series is no exception. The Spree Escape line revolves around a lightweight RV designed to be easily towed behind smaller vehicles. With lengths between 16 feet and 24 feet, 10 inches, the vast majority of these RVs has a gross vehicle weight rating (GVWR) of 3,500 pounds. This allows them to be pulled behind smaller SUVs, pickup trucks, or even the family minivan. A large number of floor plans are available and can sleep up to seven people. The particular model we reviewed was the 196S.
The 196S only weighs 2,915 pounds, which leaves you room to pack another 585 pounds of cargo. Its 22-foot-overall length gives you plenty of interior space, and a pair of bunk beds increases the sleeping capacity to six people. An interior height of 75 inches easily accommodates a 6-foot-tall adult, and the 8.5-foot exterior height makes it easy to tow or fit into tight campsites. The sidewalls and front cap are all fiberglass and the front features a protective polished diamond plate to protect it from stone damage when towing. A patio awning is attached to the curbside of the trailer to provide a comfortable shaded area for outdoor living.
| road Test Spree Escape 196s front Three Quarter
Increasing costs of gasoline and more stringent government emissions regulations are forcing everyone to make adjustments to their lifestyle. Today’s vehicles are better built and more efficient than ever before, but they are also smaller and that affects towing capacity in a big way. The days of hooking up your 32-foot trailer behind the family barge are gone. Owners of towable RVs have pretty much gone with trucks or fullsize SUVs to allow them to safely tow their trailers. However, not everyone has the means or desire to purchase a large truck just for occasional hauling, and many prefer a smaller vehicle with better fuel economy that can do dual duty as a daily driver as well as a tow vehicle for those weekend getaways.
KZ RV has always been known for packing a lot of value into their well-built units, and their Spree Escape series is no exception. The Spree Escape line revolves around a lightweight RV designed to be easily towed behind smaller vehicles. With lengths between 16 feet and 24 feet, 10 inches, the vast majority of these RVs has a gross vehicle weight rating (GVWR) of 3,500 pounds. This allows them to be pulled behind smaller SUVs, pickup trucks, or even the family minivan. A large number of floor plans are available and can sleep up to seven people. The particular model we reviewed was the 196S.
The 196S only weighs 2,915 pounds, which leaves you room to pack another 585 pounds of cargo. Its 22-foot-overall length gives you plenty of interior space, and a pair of bunk beds increases the sleeping capacity to six people. An interior height of 75 inches easily accommodates a 6-foot-tall adult, and the 8.5-foot exterior height makes it easy to tow or fit into tight campsites. The sidewalls and front cap are all fiberglass and the front features a protective polished diamond plate to protect it from stone damage when towing. A patio awning is attached to the curbside of the trailer to provide a comfortable shaded area for outdoor living.

